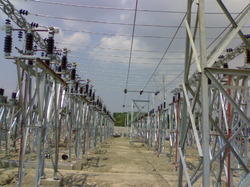
EHV Switchyard Layout Plan & Elevation
Extra high voltage Switchyard layout plan and elevation drawing shows number of bays at different voltage levels, connection of different equipment with each other in a bay, bay to bay interconnection through bus bar, bus bar scheme (single bus, one main & one transfer, two main & one transfer, one and half breaker scheme etc.), electrical clearances, ground clearance, sectional clearance, bay widths, location of the transformer, location of electrical control building, switchgear buildings, support facility buildings, access road, internal road, boundary wall etc.
The phase to phase and phase to earth clearances are decided by the BIL of various voltage levels as decided by IEC 60071. For Indian projects, CBIP Substation manual plays an important role in deciding the bay width and clearances.
Satcon has almost two decades of rich experience in delivering Switchyard layout plan and elevation drawing for any substation starting from 11kV to 765kV as per Indian and International standards. Over the years, we have developed standards through which we can deliver this type of drawing in shorter delivery time and price.
Keywords
Subscribe for latest offers & updates
We hate spam too.

