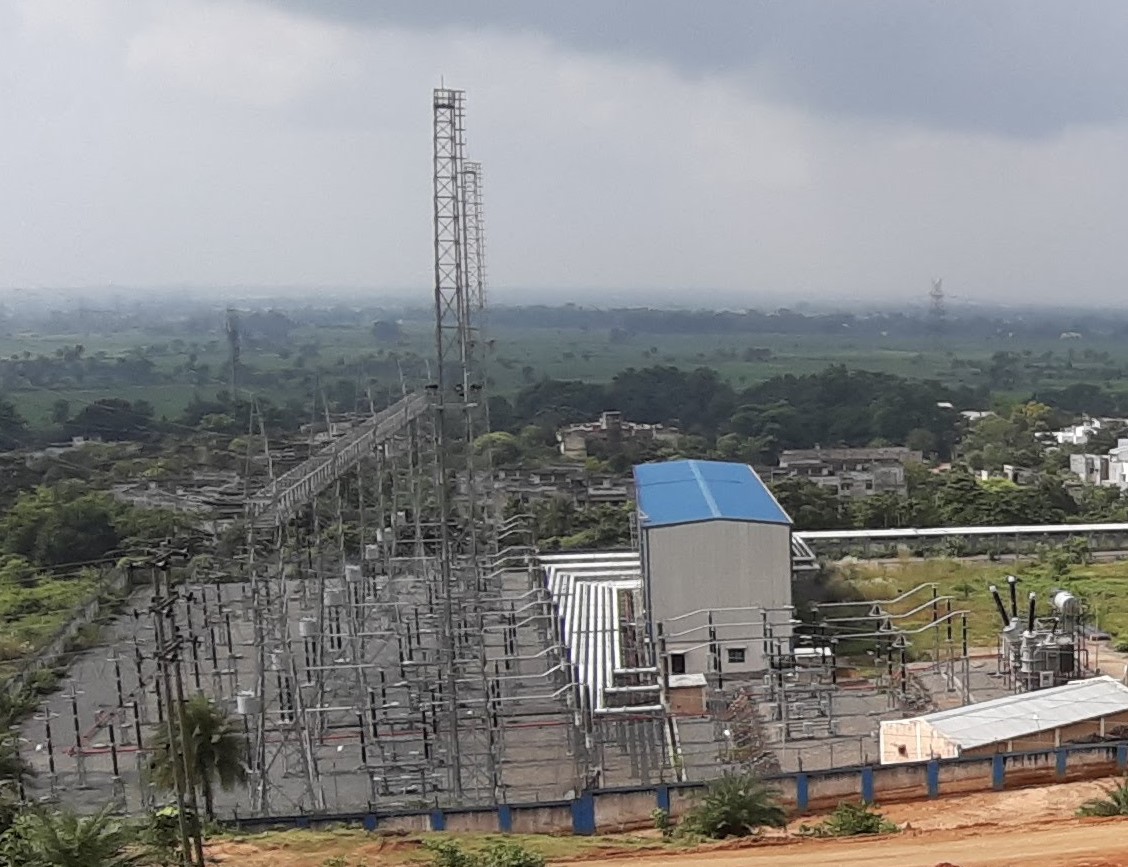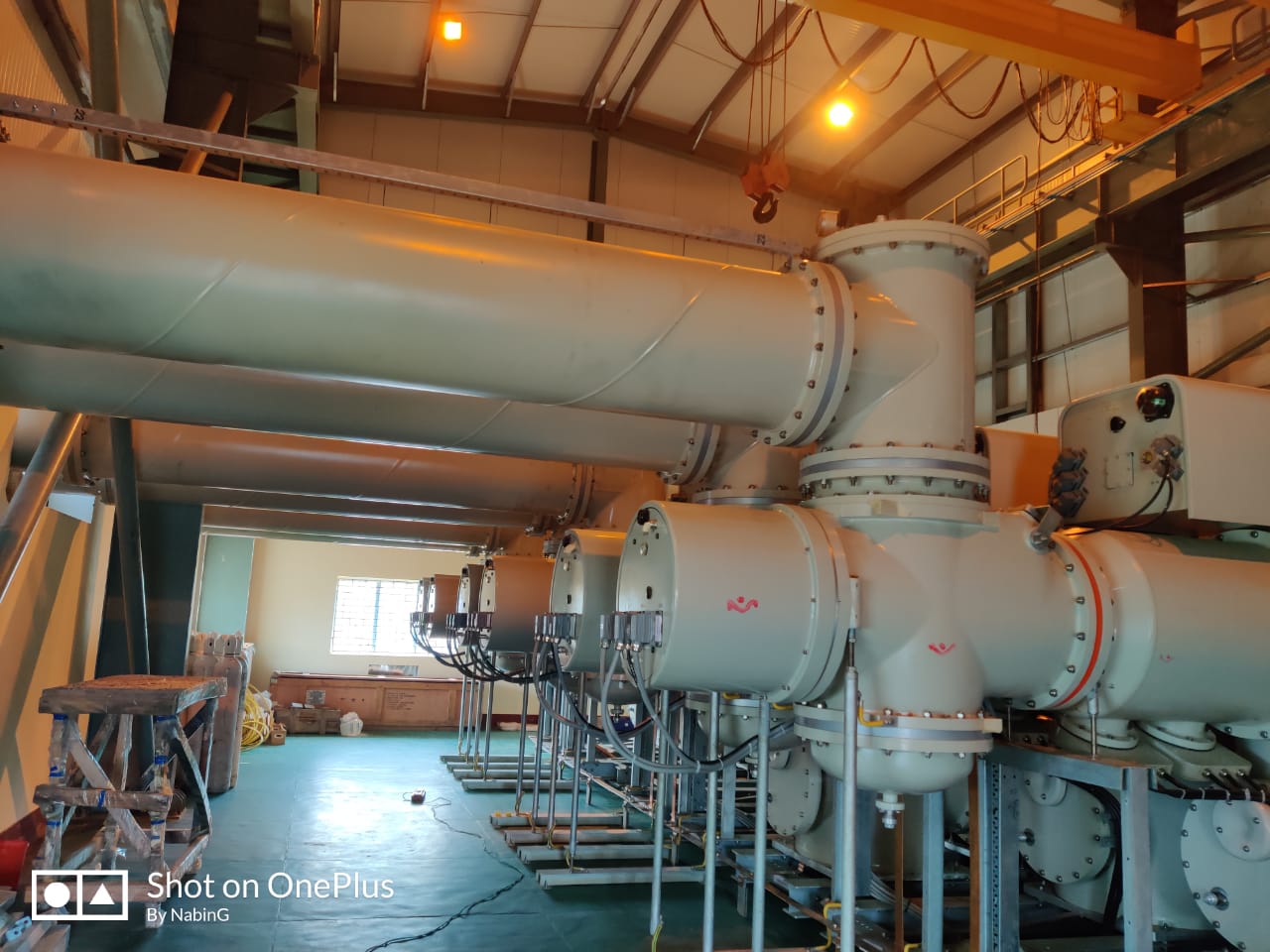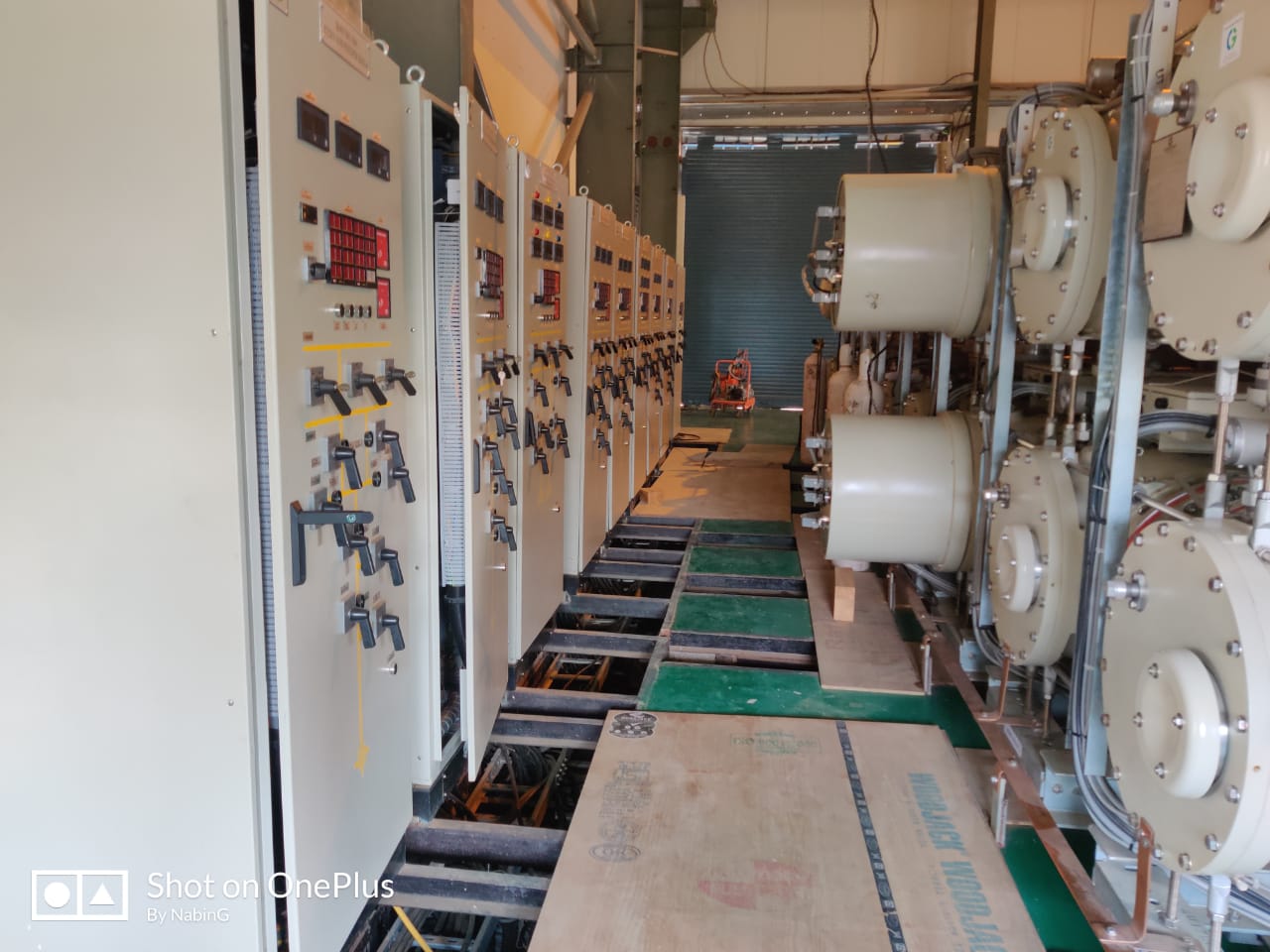Description
Design and Engineering services for 400/220/132/33kV Gas Insulated Substation (GIS) projects : - Site visit & data collection - Topographical contour survey by DGPS / Total station - Geotechnical investigation to determine Soil bearing capacity, Soil resistivity and CBR value - Electrical Key SLD - Protections & metering SLD - Controls, Interlocking, Alarm & Indications schematics - Survey drawings, Topographical contour layout - Overall site layout plan - Switchyard layout plan & elevation - GIS Hall Electrical layout plan & elevation - All Electrical design calculations such Earthing calculation, DSLP calculation, Load flow and Short circuit calculations, Lighting calculations, MV / LV Cable sizing calculations, Relay setting calculations, Instrument transformer sizing calculations, Short circuit force calculations on Insulators and conductors, - Indoor and outdoor Cable trench layout, trench sectional details and cable tray BOM - Earthing calculation, layout, BOM and earthing details - DSLP calculation and layout drawing - Control schematics and terminal plans of Bay marshalling kiosks - Cable schedule and interconnection diagram for LV Power and control cables - Technical specification of all EHV, HV, LV equipment and materials - Lighting calculations by Dialux software, SLD, layout and BOM - Bill of materials for cables and cabling accessories like cable glands and lugs - Short circuit force calculation for strung bus and rigid tubular bus - Fault level calculation by ETAP - CT & VT sizing calculations - Battery and battery charger sizing calculations - Vendor drawing review and approval - Architectural layout plan, elevation, BOM of Substation buildings - Civil drawings and calculations for gantry tower & equipment support foundations, GIS Hall, cable trenches, culverts, drains, Control bldg., Switchgear buildings, DG room, Store shed, Security room, Switchyard panel room (AC Kiosk), Pump house, Fire water reservoir, Staff quarters, GS structure drawings for gantry towers, beams and equipment supports. - SCADA architecture diagram, Input-Output list, BOM, Cable schedule - PLCC / F.O communication Block Architecture diagram, Input-Output list, BOM, Cable schedule - Schematic diagrams, specifications and BOM for Fire detection and alarm system - Drawings for approval of Electrical inspectorate.










